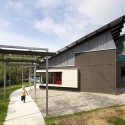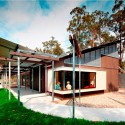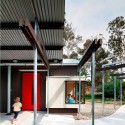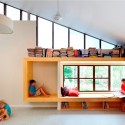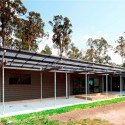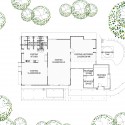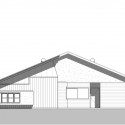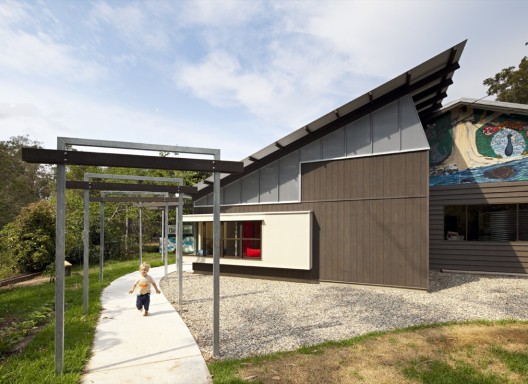
© Christopher Frederick Jones
Location: Arana Hills, Australia
Project Architect: Ben List
Project Team: Natalie List & Paul Grant
Engineering: CLA Engineers – Brian Norris
Client: Pine Community School
Contractors: Glasby Constructions
Site Area: 1,056 sqm
Project Area: 225 sqm existing building refurbished, 76 sqm new work plus 73 sqm new verandah
Budget: $219,926
Project Year: 2009
Photographs: Christopher Frederick Jones

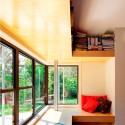
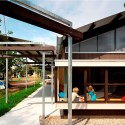

Although a small independent primary school, Pine Community School has been steadily growing over the last few years and had outgrown the existing facilities provided by their 1970s weatherboard building. The Federal Government’s Building an Education Revolution (BER) funding the provided the means to expand the school.
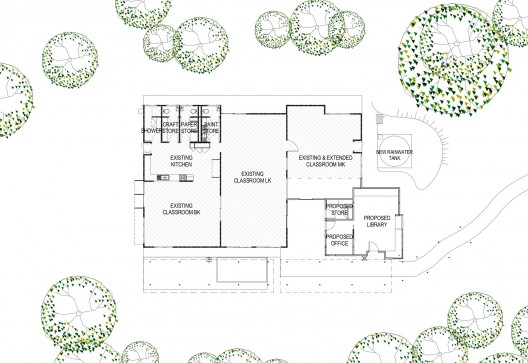
floor plan
There was little sense of arrival to the building and little architectural character, although a past parent had generously and artistically painted a mural on both end gables that provided a playfulness to the building.
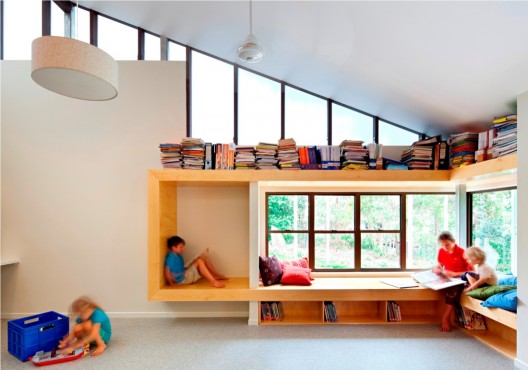
© Christopher Frederick Jones
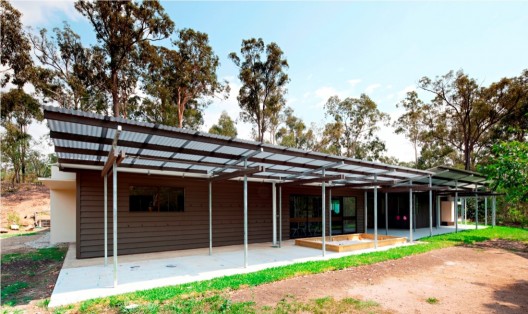
© Christopher Frederick Jones
- © Christopher Frederick Jones
- © Christopher Frederick Jones
- © Christopher Frederick Jones
- © Christopher Frederick Jones
- © Christopher Frederick Jones
- © Christopher Frederick Jones
- © Christopher Frederick Jones
- © Christopher Frederick Jones
- © Christopher Frederick Jones
- floor plan
- elevation
