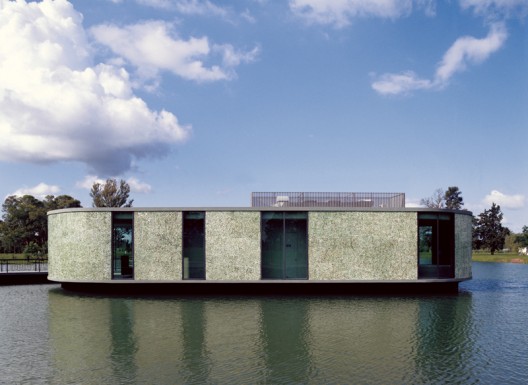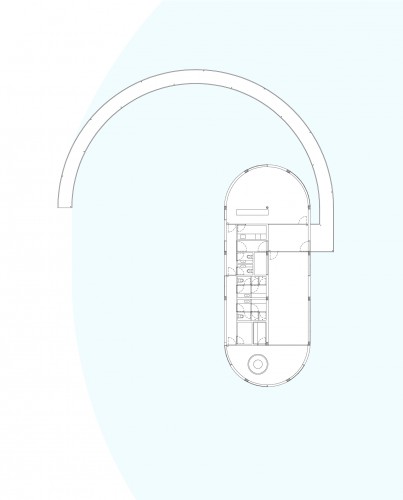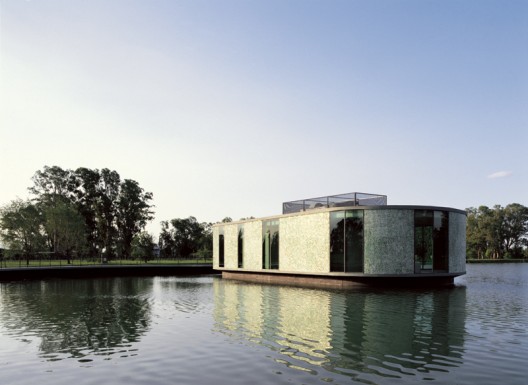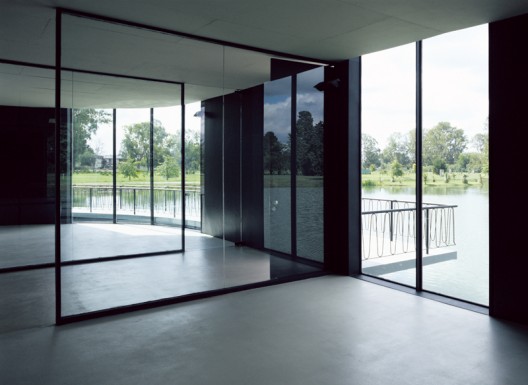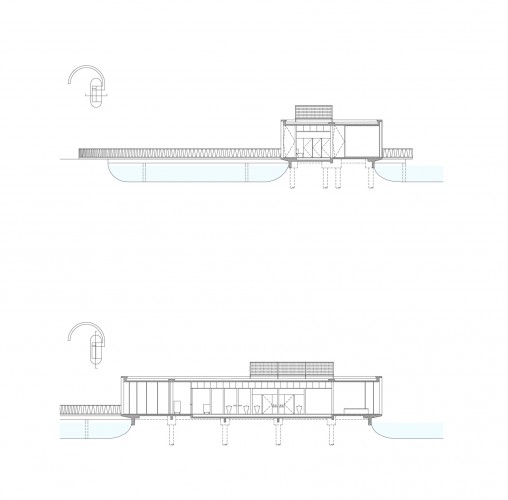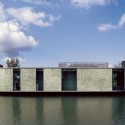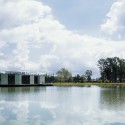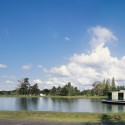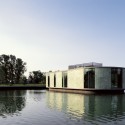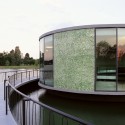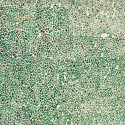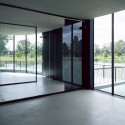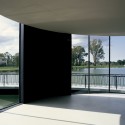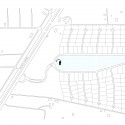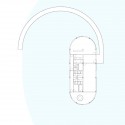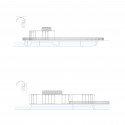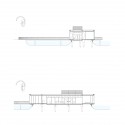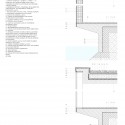Location: La Plata, Buenos Aires, Argentina
Collaborators: Luciano Intile, Julian Mastroleo, Arq. Flavia Triulzi
Client: Administradora La Candida Club de Campo S.A.
Structural Engineering: Ing. Carlos Margueirat
Services: Ing. Julio Blanco
Contrator: Alheat srl
Project Area: 285 sqm
Project Year: 2007-2008
Photographs: Cristobal Palma, Adamo-Faiden
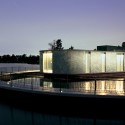
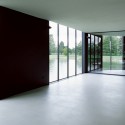
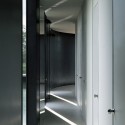
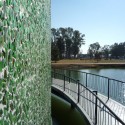
La Cándida is a gated community built at the border of a route that links Buenos Aires to the seaside resorts of the Atlantic coast. The property is axially aligned with an artificial lake, a semicircular portion of land at its extreme west became the area of intervention.
Confronting these conditions the project proposes two simultaneous actions: the augmentation of the lake and the construction of a pavilion isolated in its interior. The two actions intend to invert the inertia of each element in order to become fused with the emergence of an experience specific to this new scenery.
Alongside the programs that configure the building- gym bar and spa- the club house has an integrating vocation that aspires to dissolve the limits of its prints, inviting each individual to increase their relationships where it seems impossible to do so.
More photographs of this project on Cristobal Palma’s website.
- © Cristobal Palma
- © Cristobal Palma
- © Cristobal Palma
- © Cristobal Palma
- © Cristobal Palma
- © Cristobal Palma
- © Cristobal Palma
- © Cristobal Palma
- © Cristobal Palma
- © Cristobal Palma
- © Cristobal Palma
- site plan
- floor plan
- elevations
- sections
