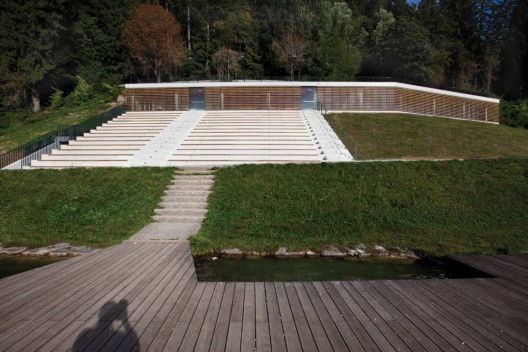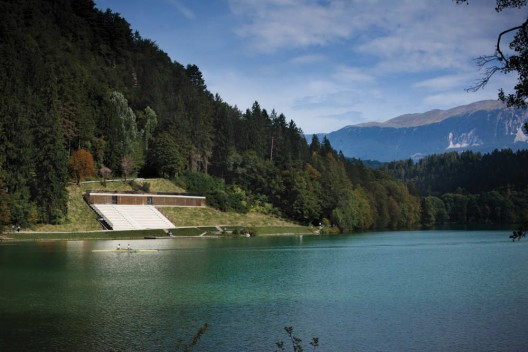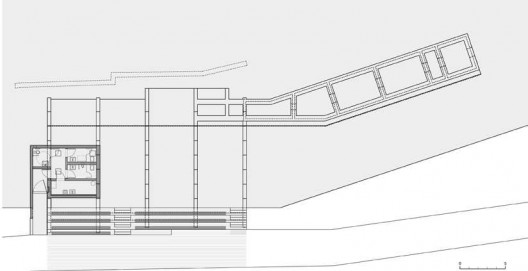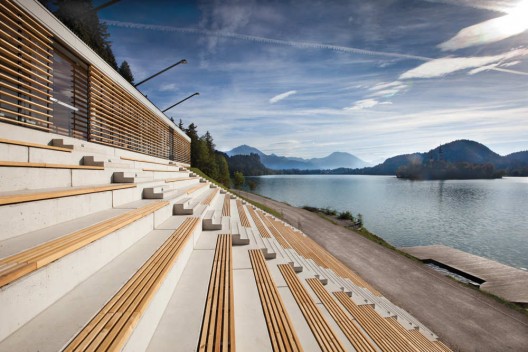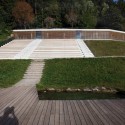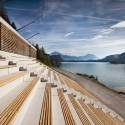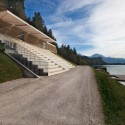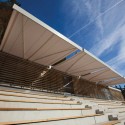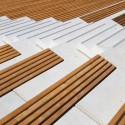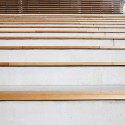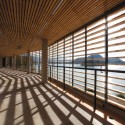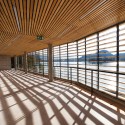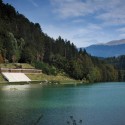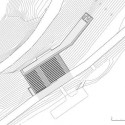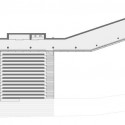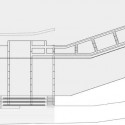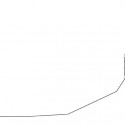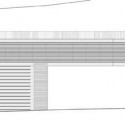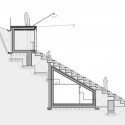Location: Bled, Slovenia
Authors: Ales Znidaršič, Katja Zlajpah, Primoz Grabnar
Co-author: Peter Marinsek
Project area: 715 sqm
Project year: 2010
Photographs: Bor Dobrin
Bled is considered one of the most important and beautiful scenes of the largest rowing events. In 2011, it will also host the World Rowing Championships, where spectators will cheer for the rowers from new stands in the finish line area. The renovation of the rowing centre was funded by the European Regional Development Fund.
Viewing platforms belong to a group of utility buildings, where the function primarily characterizes the appearance. Given the fact that in the context of the entire rowing centre the stands are placed directly on the lake shore, an upgrade of the formal design into the intertwining of built and natural is the key.
The stands consist of two parts: the upper part viewing platform and bottom part with public toilets, accessible from the promenade street nearby. The stands part is divided into an open area with seats and a closed area, designated to commentators, the VIP room etc.
- © Bor Dobrin
- © Bor Dobrin
- © Bor Dobrin
- © Bor Dobrin
- © Bor Dobrin
- © Bor Dobrin
- © Bor Dobrin
- © Bor Dobrin
- © Bor Dobrin
- location plan
- ground floor
- basement plan
- northeast elevation
- southeast elevation
- section
