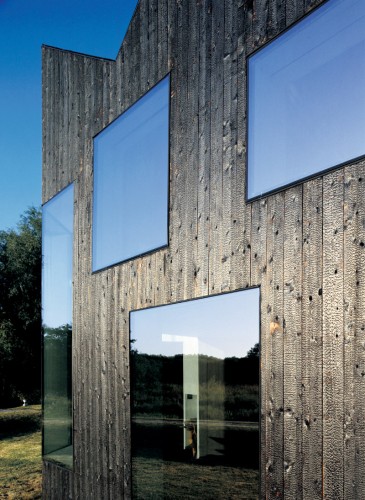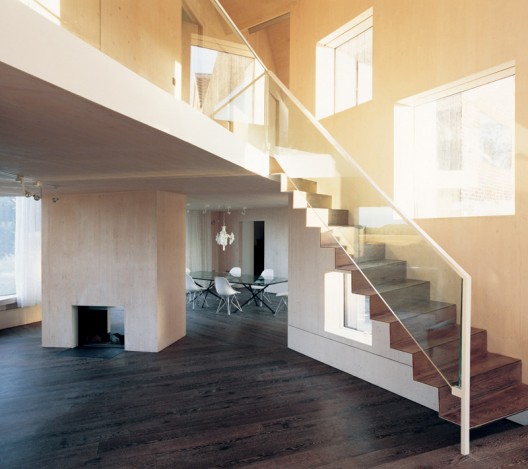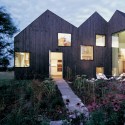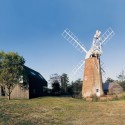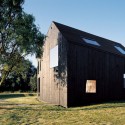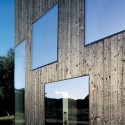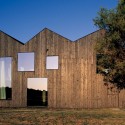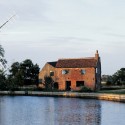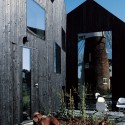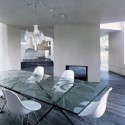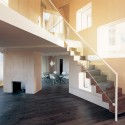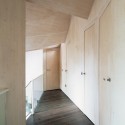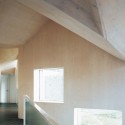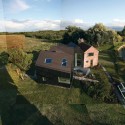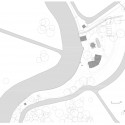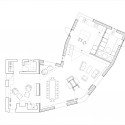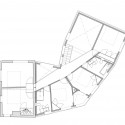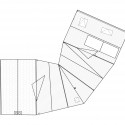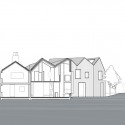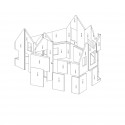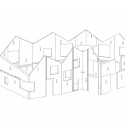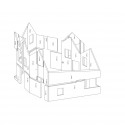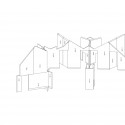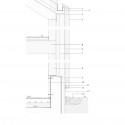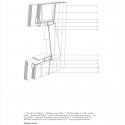Location: Hunsett Mill, Chapel Field Road, Stalham, Norfolk, England
Contractor: Willow Builders
Structural Engineering: Adams Kara Taylor
Sustainability: Hoare Lea
Client: Catriona and John Dodsworth, Joanna and Jon Emery
Project Area: 213 sqm
Project Year: 2010
Photographs: Cristobal Palma
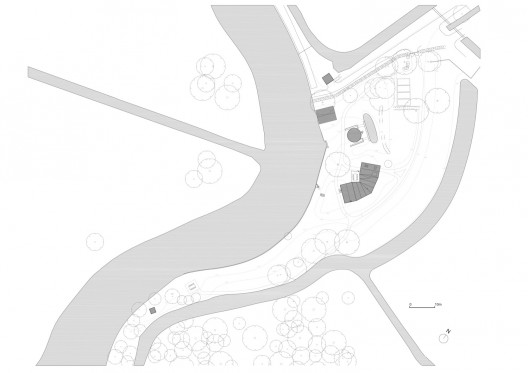
site plan
Project Background
Hunsett Mill is a remote water pumping mill located in the historic Norfolk Broads National Park, situated beside the River Ant, upstream from the Sutton Broads. The house was a residence for the Keeper of the Mill until 1900, when the advent of electricity rendered wind-powered pumps obsolete. Since the end of its working life, the house has been used as a private residence, but has remained an important piece of local heritage, standing adjacent to the well-known historic grade 2 listed Hunsett Mill.Building History
Throughout its life in the 20th century, the house suffered from a series of ill-conceived extensions, added to alleviate the original house’s spatial shortcomings. All of these extensions negatively affected the setting of the original house and caused subsidence and repeated flooding.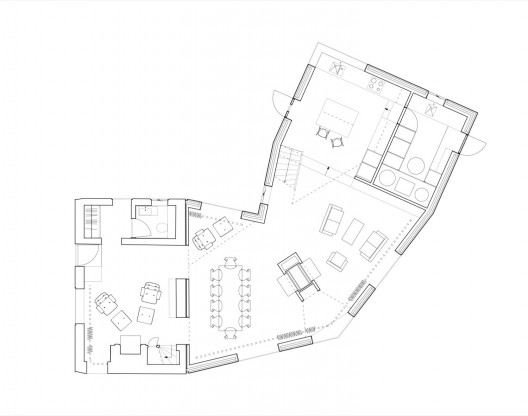
ground floor plan

second floor plan
The new extension
In order for the new extension to retreat behind the listed setting of the mill, the new addition is conceived as a shadow of the existing house. By adding a dark volume to the existing brick volume and by virtue of the chosen facade geometry, the exact shape of the extension volume seems ambiguous from afar. When inspected at closer distance, the radically modern approach is mediated by the image of pitched roofs and dark timber boards that are a historic part of the Broads vernacular language. The massing and proportions of the new addition are configured to remain subordinate to the original building, yet the charred timber cladding helps it to settle into its context. The intervention appears as if it always belonged to the site, without reverting to false mimicry of the vernacular. The extension is made entirely from solid laminated wood, exposed as interior finish and clad in charred cedar boards externally. Ground source heat pumps, passive solar heating and independent water well supply make the house almost fully self-sufficient.Design
The house had been extended 5 times in the 20th century, with each extension adding on specific new rooms like kitchen, bathroom and bedroom, but the resulting agglomeration of extensions was aesthetical- ly and functionally of very low quality. The client requested an enlarge- ment of the house to create more open living spaces and two additional bedrooms. Rather than adding on any more extensions, the design team decided to demolish all previous extensions and to return the cottage to its original shape, with only one new extension added in the back. Planning restrictions allowed only very slight increase in floorspace over the previous dwelling, and imposed tight restrictions on roof heights, limiting any extensions to the ridge heights of the existing cottage.The extension overcomes these limitations of size and height by creat- ing a very open ground floor layout with three small, double height spaces that create an impression of spatial generosity and allow for the placement of large windows looking out towards the Mill and over the marshes. The open ground floor is structured by a fireplace and changes in floor level to create distinct kitchen, dining and living areas (3). The first floor contains all of the 5 bedrooms as well as two bathrooms, interspersed with the voids created by the double-height spaces. While some of the bedrooms are only 7 square metres in size, they use the space under the roof pitches, full height mirrors on some walls, large external windows as well as internal windows into the void and towards the ground floor living rooms to create a feeling of capaciousness.
All internal walls and ceilings consist of the exposed timber structure. The exposure of the structure captures the essence of the geometry and materiality of the interior. The purity of the finish is assured by careful detailing and concealment of servicing. Where doors were required in timber walls, they were built to match the thickness and finish to create a continuity of material feel and appearance. Space is optimised by integrating fittings, wardrobes and the fireplace into the timber walls. Limestone tiling for the bathrooms is colour matched to the exposed timber so that there is little visual distinction between them and the rest of the house.
The main staircase is designed as light and unobtrusive as possible. It was manufactured from 4mm steel plates which are sunk into a slotted recess in the solid timber wall. The majority of floors are finished with limed, dark baked oak planks to compliment the golden hue of the larch timber walls. In order for the staircase threads to become continuous with the floor, 3mm baked oak strips were directly bonded to the mild steel and limed in place.
Much like the original cottage, openings are arranged to first respond to the internal configuration. Every room is flooded with natural daylight, and blessed with framed views of the wind mill and surround- ing landscape. Glazing in the kitchen rests on the worktops and permits views to the garden. Fixed panes of glass form a continuous surface with the cladding, to integrate with the geometry of the exterior and assure the air tightness of the interior, which relies instead on regulated stack effect ventilation through openings in the roof.
You can check Cristobal Palma’s website for more photographs of this project.
- site plan
- ground floor plan
- second floor plan
- roof plan
- section
- axon 01
- axon 02
- axon 03
- axon 04
- wall details
- window details



