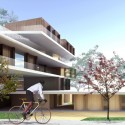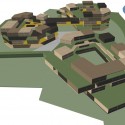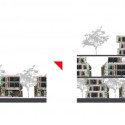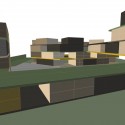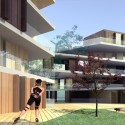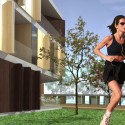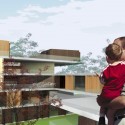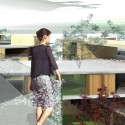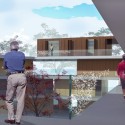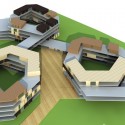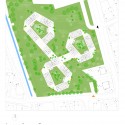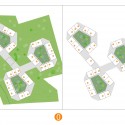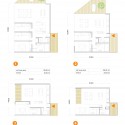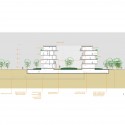
© Courtesy of OFIS
Location: Ljubljana, Slovenia
Directors in Charge: Rok Oman, Špela Videčnik
Project Team: Andrej Gregorič, Janez Martinčič, Janja Del Linz, Katja Aljaz, Anna Breda, Cristian Gheorghe, Kasia Bernatek, Magdalena Lacka
Project Area: 18,000 sqm + 8,000 sqm underground parking
Design Year: 2008-2010

© Courtesy of OFIS
3 Islands- elevated terraced villas
The concept proposes three enclosed islands starting from layout of typical house with garden in the area.
© Courtesy of OFIS
The islands are hexagonal shape, therefore there is no guidance, but floating in space.

typical floor plan
The arrangement creates terraces between volumes and possibility for apartments to be opened on three or four sides.

sustainable section
Green area around buildings is formed with small hill-islands with threes and greenery.
Apartments-levelled houses

© Courtesy of OFIS
Materials are wood, glass and concrete. Extensive green will be pre-planted on terrace edges.
- © Courtesy of OFIS
- © Courtesy of OFIS
- © Courtesy of OFIS
- © Courtesy of OFIS
- © Courtesy of OFIS
- © Courtesy of OFIS
- © Courtesy of OFIS
- © Courtesy of OFIS
- © Courtesy of OFIS
- © Courtesy of OFIS
- typical floor plan
- schematical floor plans
- apartment plans
- sustainable section
