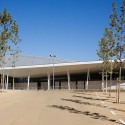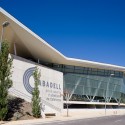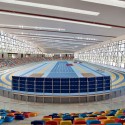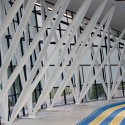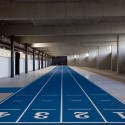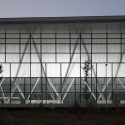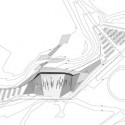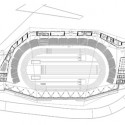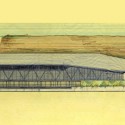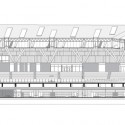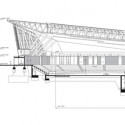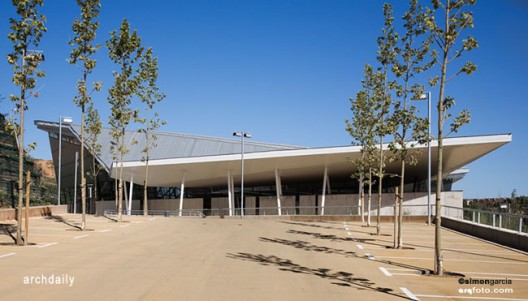
© Simón García
Location: Sabadell, Spain
Collaborators: Maricel Agulera, Nicolas Bechis, Soledad Diaz, Silvia Forns, Mariano Escribano, Consuelo Koch
Technical Architect: Jordi Carbonell
Services: Inardi SA/ Etudio PVI
Structure: David García
Project Area: 12,700 sqm
Photographs: Simón García
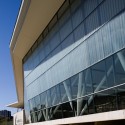
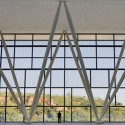
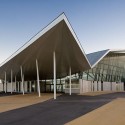
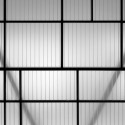
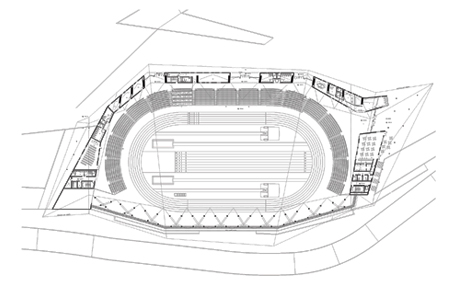
floor plan
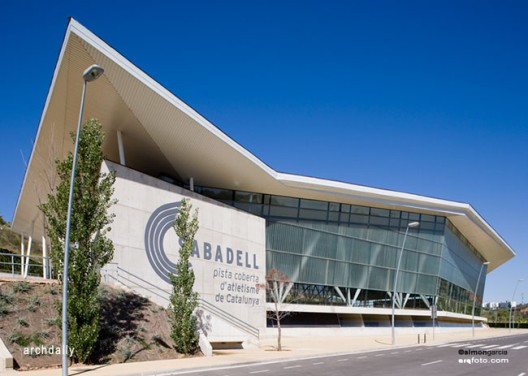
© Simón García
The proposed structure consists of a large deck that seems to unfold following the topographical movement and longitudinal axis of the plot.
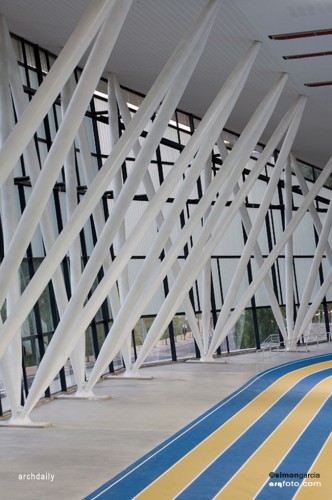
© Simón García
- © Simón García
- © Simón García
- © Simón García
- © Simón García
- © Simón García
- © Simón García
- © Simón García
- © Simón García
- © Simón García
- © Simón García
- site plan
- floor plan
- elevation
- section 01
- section 02
