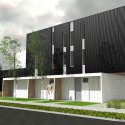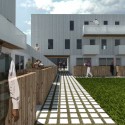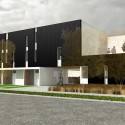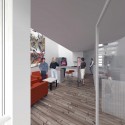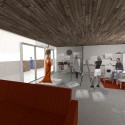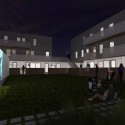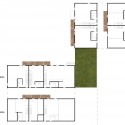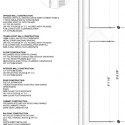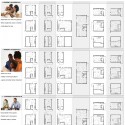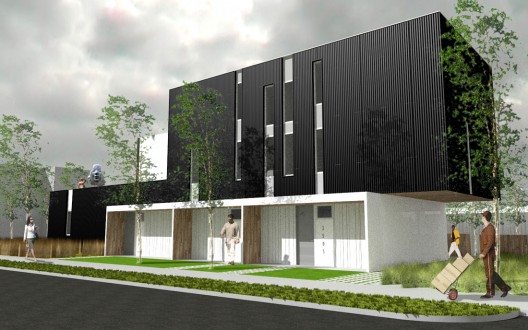
Shelter Architecture shared with us their proposal for the Bearden Place Affordable Housing Competition in Minneapolis, Minnesota, USA.
More images and architect’s description after the break.
The overall development is conceived as a blank canvas with individual spaces and landscapes void of presumption and capable of serving as an armature for the dynamic American family. Building and landscape use a limited pallet of local, familiar and native plants. Space, skin and landscape are conceived as interlocking and overlapping layers that promote familial interaction and creative collaboration.
Sustainability and affordability are mutually achieved through rigorously developed material, space and energy efficiency and passive building science and landscapes.
Phased development reinforces adaptability by creating opportunities for dynamic design and purchase structures. Units may be either purchased, at a base price, as open spaces or built out incrementally as feasible. To do so, families may select a predesigned build out plan. Or homeowners may work directly with the development’s architect, interior, and landscape designer.
