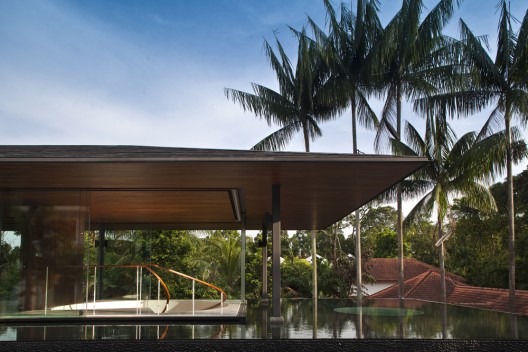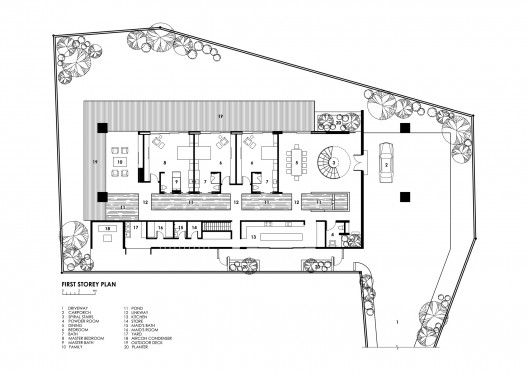
© Albert Lim
Location: Bukit Timah, Singapore
Design Team: Cecil Chee, Robin Tan & Sean Zheng
Project Year: 2009
Photographs: Albert Lim





© Albert Lim

ground floor plan

second floor plan
To unconsciously guide visitors to the living pavilion above, a minimal spiral staircase touches down within the entrance foyer. Hints of the tree-lined views are seen through the large circular void connecting the entrance foyer to the pavilion above. A dark reflecting pond surrounds the pavilion which assists in refining the experience of serene isolation and privacy and frames.
The occasional bird dipping into the pond, rippling the surface further ties the house to the natural surroundings. The purpose of the second storey pond is also designed to thermally insulate the dining, bedrooms and family spaces underneath from solar heat gain. In the same way, the water body above also helps to regulate temperature swings within the house.

© Albert Lim

© Albert Lim
As with the second storey pond, the air well and first storey koi pond is also designed to facilitate in micro-cooling the first storey rooms and spaces. The pathway is a conduit for prevailing breezes; the koi pond’s thirty metre length and two metre width exposes a sixty square metre surface area within the house to those breezes for evaporative cooling.

© Albert Lim
- © Albert Lim
- © Albert Lim
- © Albert Lim
- © Albert Lim
- © Albert Lim
- © Albert Lim
- © Albert Lim
- © Albert Lim
- © Albert Lim
- © Albert Lim
- © Albert Lim
- © Albert Lim
- © Albert Lim
- © Albert Lim
- © Albert Lim
- © Albert Lim
- © Albert Lim
- © Albert Lim
- © Albert Lim
- © Albert Lim
- © Albert Lim
- © Albert Lim
- ground floor plan
- second floor plan
- elevation
- section






















