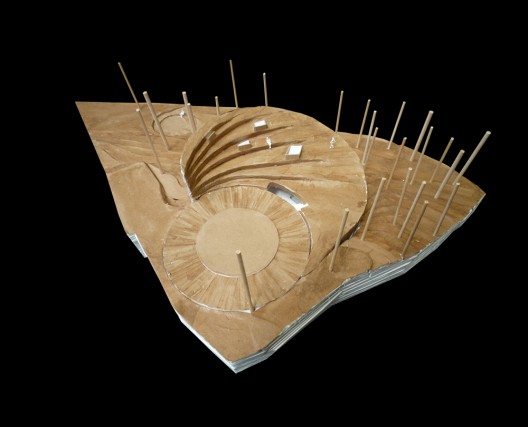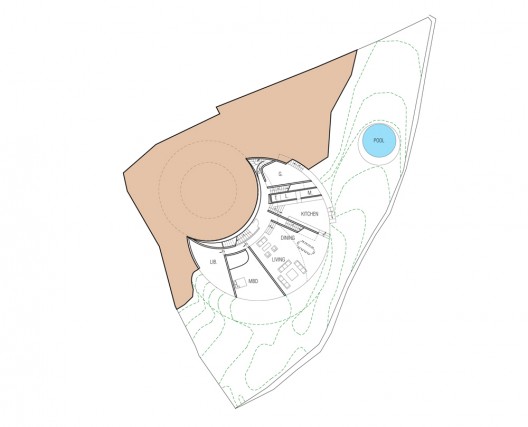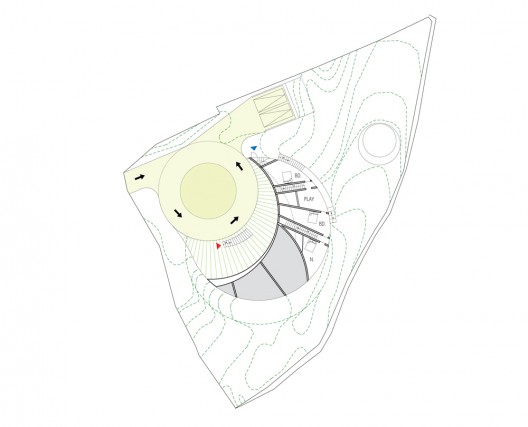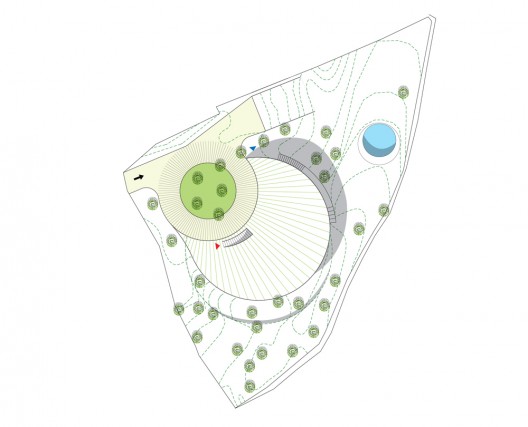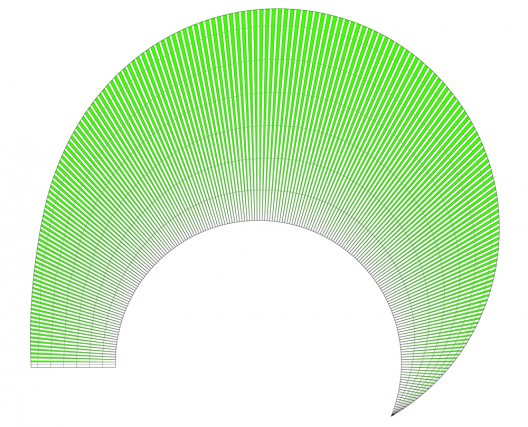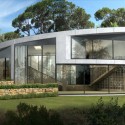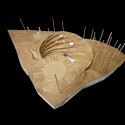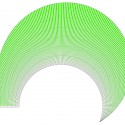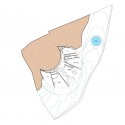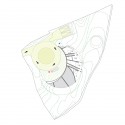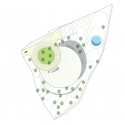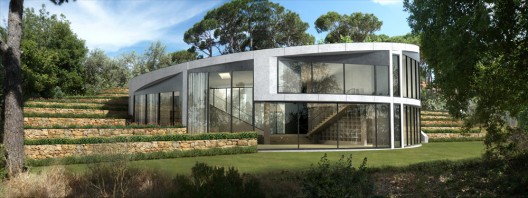
Courtes of L.E.FT
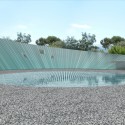
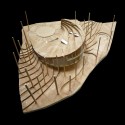
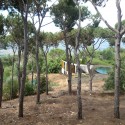
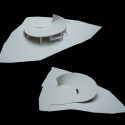
Architects: L.E.FT
Location: Baabdat, Lebanon
Team: Daniel Colvard, Makram el Kadi, Ziad Jamaleddine, Mahdi Sabbagh, Karie Titus, Karine Yassine
Client: P.Baadarani
Project Area: 500 sqm
Renderings: Courtesy of L.E.FT
The program for the home consists of garage, library, kitchen, dining and living space, and multiple bedrooms.
The roof sweep transforms the house from one floor to two floors. Constructed terracotta fins interlaced with greenery suggest the merging of architecture and landscape. A roundabout drop off is incorporated within its circular form.
