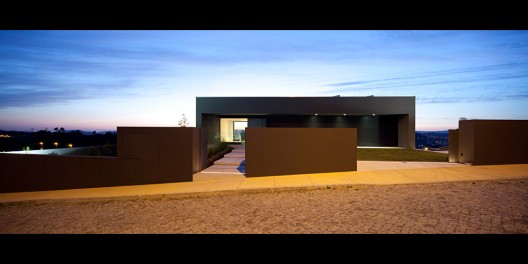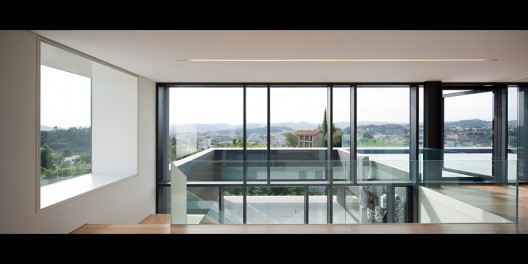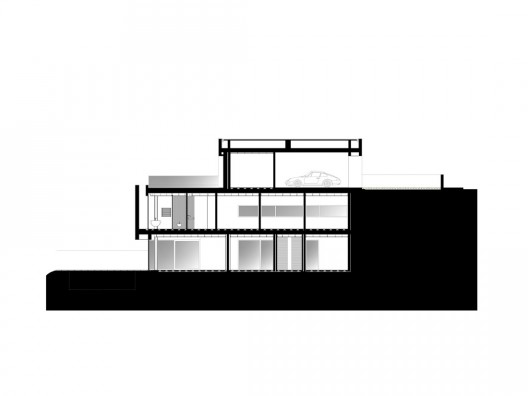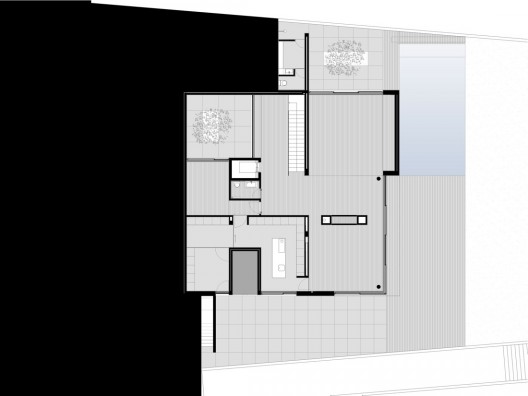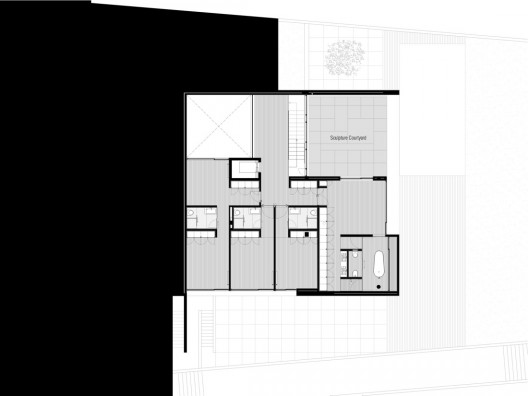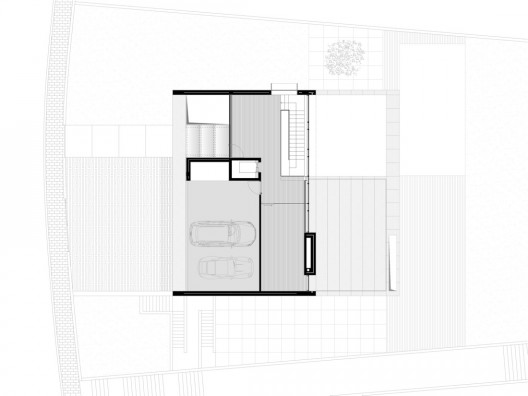Oriented to the west and with a large panoramic view to the city, House in Guimarães is an exploration and incorporation of natural light. The house is situated on a site with a large variance in grade, roughly 10 meters, therefore the architects chose to spread the 650 square meter home over three floors.
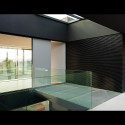
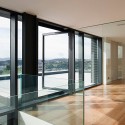
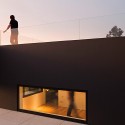
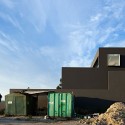
Architects: Sequeira Arquitectos Associados Lda
Location: Guimarães, Portugal
Project Architects: Mário Sequeira, Alfredo Machado
Project Team: Nuno Veiga Área do
Project Area: 650 sqm
Project Year: 2005- 2010
Photographs: Nelson Garrido
The ground floor is the largest area of the home. There is a natural fluidity between interior and exterior spaces, as the living and dining rooms, kitchen, and pool deck all are housed on this level. Moveable sliding doors easily merge all of these uses together or separate them accordingly.
The middle floor houses the sleep area, with multiple bedrooms and a sculpture courtyard.
The main access to the house is through the second floor. Parking, an office, and an outdoor balcony that provides the best view of the whole home.




Architects: Sequeira Arquitectos Associados Lda
Location: Guimarães, Portugal
Project Architects: Mário Sequeira, Alfredo Machado
Project Team: Nuno Veiga Área do
Project Area: 650 sqm
Project Year: 2005- 2010
Photographs: Nelson Garrido
The ground floor is the largest area of the home. There is a natural fluidity between interior and exterior spaces, as the living and dining rooms, kitchen, and pool deck all are housed on this level. Moveable sliding doors easily merge all of these uses together or separate them accordingly.
The middle floor houses the sleep area, with multiple bedrooms and a sculpture courtyard.
The main access to the house is through the second floor. Parking, an office, and an outdoor balcony that provides the best view of the whole home.
