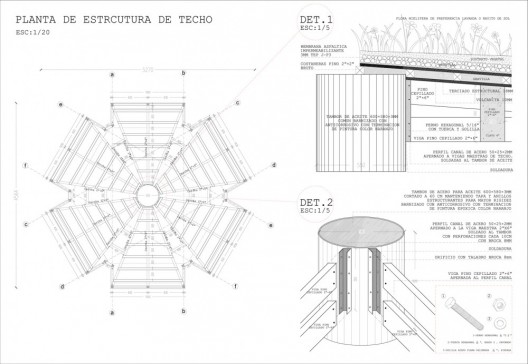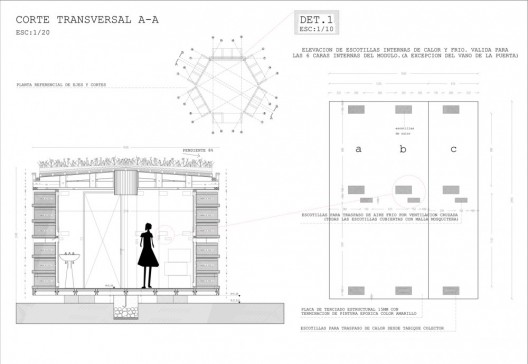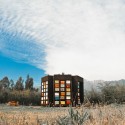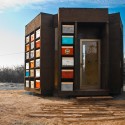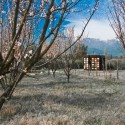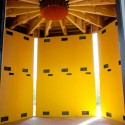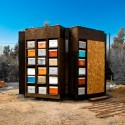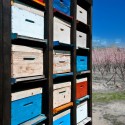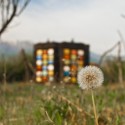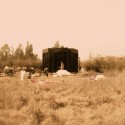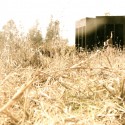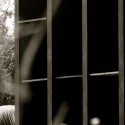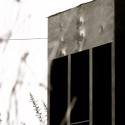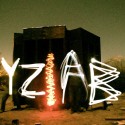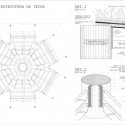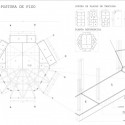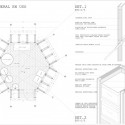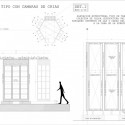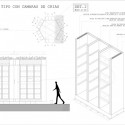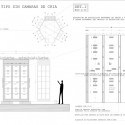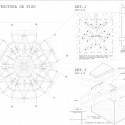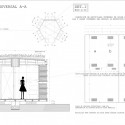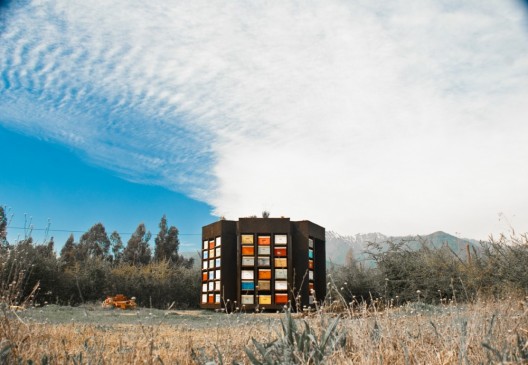
© Eduardo Cancino, Pablo Muñoz
Location: Pirque, Santiago, Chile
Project area: 16,2 sqm
Project year: 2010
Photographs: Eduardo Cancino, Pablo Muñoz
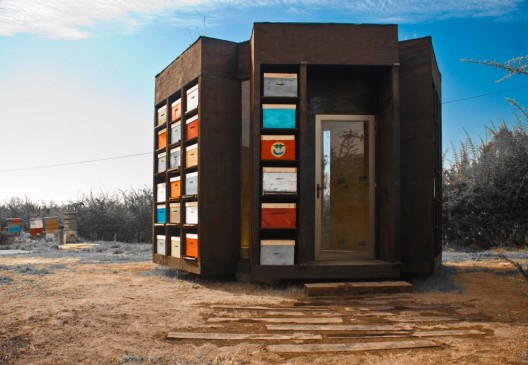
© Eduardo Cancino, Pablo Muñoz
The task consists of designing a structure capable of accommodating the space of work involved in the process of beekeeping, optimize the space that is used by the hives, and also give an attractive image to the assigned company.
What the client was looking for was an initial structure which, with the passing of time, is able to add new structures without losing the quality of space offered by the original, and without losing the corporative image that it intends to give, on the contrary, to raise its potential.
The capability of the bees to regularize the temperature of their hives (35 degrees Celsius approximately) gave us the opportunity to explore the possibilities to use the bees as a mean of thermo energy, this is why it was decided to incorporate the bees to the architecture, forming a system that acclimatizes the interior of the structure with the usage of the beehives around the perimeter.
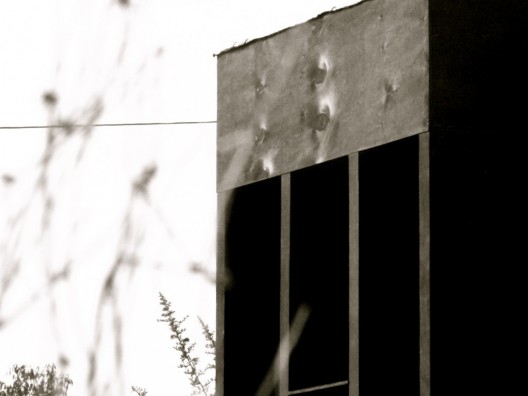
© Eduardo Cancino, Pablo Muñoz
During the warm seasons, the hatches in which the heat is introduced are closed, and other hatches are opened to allow cross ventilation in the structure.
The system is supplemented by a flower covered rooftop that allows the “resident” bees of the structure to obtain the nectar that they need to work and to survive, thus the result is a system practically autonomous, which the structure generates the energies and raw materials needed for its own function.
- © Eduardo Cancino, Pablo Muñoz
- © Eduardo Cancino, Pablo Muñoz
- © Eduardo Cancino, Pablo Muñoz
- © Eduardo Cancino, Pablo Muñoz
- © Eduardo Cancino, Pablo Muñoz
- © Eduardo Cancino, Pablo Muñoz
- © Eduardo Cancino, Pablo Muñoz
- © Eduardo Cancino, Pablo Muñoz
- © Eduardo Cancino, Pablo Muñoz
- © Eduardo Cancino, Pablo Muñoz
- © Eduardo Cancino, Pablo Muñoz
- © Eduardo Cancino, Pablo Muñoz
- roof plan
- plan 01
- plan 02
- elevation 01
- elevation 02
- elevation 03
- floor plan
