
© Joshua White
Architects:
P-A-T-T-E-R-N-S
Location:
Sunset Boulevard, West Hollywood, California, USA
Project Team:
Marcelo Spina and Georgina Huljich, Principals in charge; Courtenay Bauer, Project Architect; Marcus Friesl, Project Manager; James Vincent, Matt Majack, Daniel Wolfe and Alex Webb, Project Designers
Fabrication and Material Development:
3Form Ruben Suare, Bryan Harris
Executive Architect:
Kluger Architects, Chuck Kluger, Principal in Charge
Project area:
700 sqm
Project year:
2006 – 2009
Photographs:
Joshua White

© Joshua White
Prism is a new three-story contemporary art gallery located at the heart of the Sunset Strip in West Hollywood. The mission of the gallery is to become a cornerstone of artistic experimentation, carving a new niche for the arts in Southern
California. Alongside the exhibition space, the galleryalso houses a bookstore with a curated selection of texts and products.
While PATTERNS’ involvement was limited to the envelope and interior,fxe this project presented the possibility of true material innovation: to be the first facade in the nation to be constructed entirely out of a resin-based composite polycarbonate.

first floor plan
 |
| Add caption |
The project’s legal status as a renovation of an existing structure placed unique restrictions upon the scope of work and the inflections within the facade’s surface. An existing steel column grid left from a previous renovation predetermined floor-to-floor heights, and areas of existing stucco exterior walls from the original building provided opportunities for playful exchanges and guided the development of the design.

© Joshua White
The gallery envelope is designed to create subtle sensations by inducing a physical and optical dynamism that both challenges and enhances the pedestrian movement along the iconic Sunset Strip. Its formal logic is the outcome of a productive negotiation between the ordering structural grid of the existing building and the intense vitality of the context.

© Joshua White
Almost theatrically, the facade surfaces appear to lift up and then down, dramatically opening the interior while suspending its mass over the strip and projecting a sense of weightiness for pedestrian and vehicular traffic approaching from the west. Deeply inspired by the supple forms, streamlined detailing and plastic finishes of automotive design, the facade has a dual aesthetic performance associated with plastic materiality and responsive to its lively context: it behaves as a reflectively glossy surface during the day and as a viscously translucent skin when lit from inside at night.

© Joshua White

© Joshua White
As part of our collaboration with 3Form, a series of full-scale prototypes was developed and fabricated as an essential part of the design process. These prototypes were used to test various conditions affecting performance and aesthetics, cost and construction: from the limits of structure and its connections to mullions and polycarbonate panels, to issues pertaining to waterproofing and the behavior of a glossy translucent surface, to the examination of custom assembly details and connections that support and seal the finished facade.

© Joshua White
The material solution for the facade involves 3/8-inch resin-based polycarbonate panels, which are color dyed and extruded in a single pull. Color and translucence are entirely design controlled. Panels were heat-formed over medium-density fiberboard (MDF) molds. All waterproofing and thermal expansion and contraction are taken up by hardware at the face of the panels, freeing the facade from any substrate or interior wall.
-

- © Joshua White
-

- © Joshua White
-

- © Joshua White
-
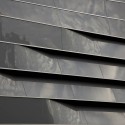
- © Joshua White
-

- © Joshua White
-

- © Joshua White
-

- © Joshua White
-
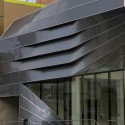
- © Joshua White
-

- © Joshua White
-

- © Joshua White
-
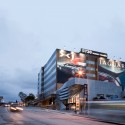
- © Joshua White
-

- © Joshua White
-
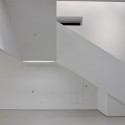
- © Joshua White
-

- © Joshua White
-

- first floor plan
-

- location plan
-

- north elevation
-

- detailed section
-

- elevation
-
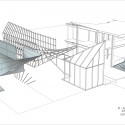
- explored axometric





























