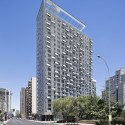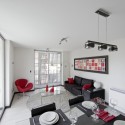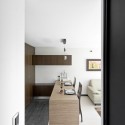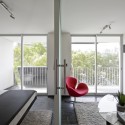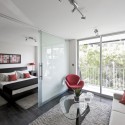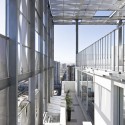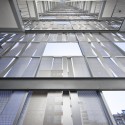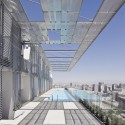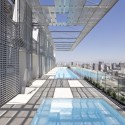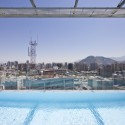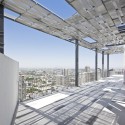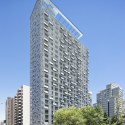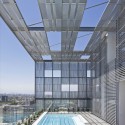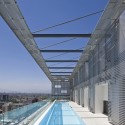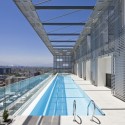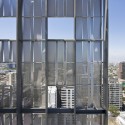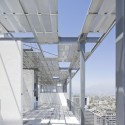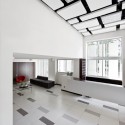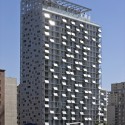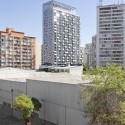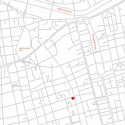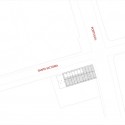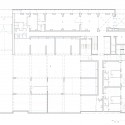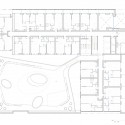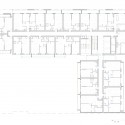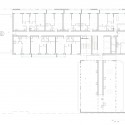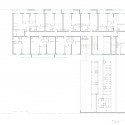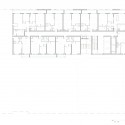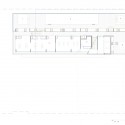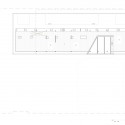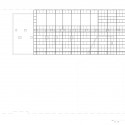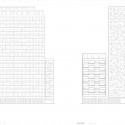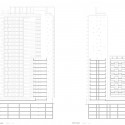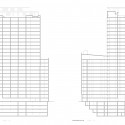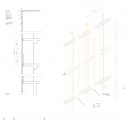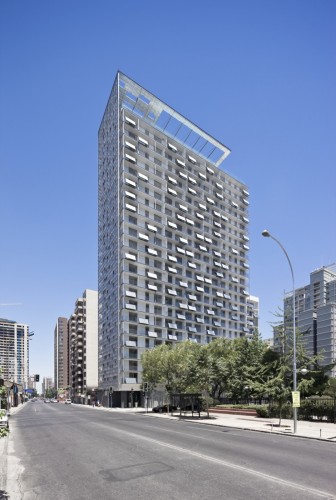
© Sergio Pirrone
Location: Santiago, Chile
Associate Architect: David Zapata
Collaborators: Trinidad Schonthaler, Heidy Ullrich, Macarena Avila
Client: Inmobiliaria Unco
Contractor: Waldemar Ullrich, Ruperto Neira
Engineering: Hoehmann Stagno S.A.
Site Area: 1,535 sqm
Project Area: 21,900 sqm
Project Year: 2009-2010
Photographs: Sergio Pirrone
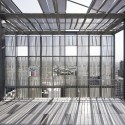
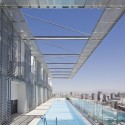
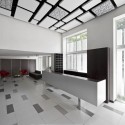
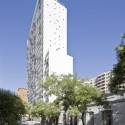
Utilizing an urban renewal grant, Gen Building is an affordable housing residential complex located in the center of Santiago. Considering energy conservation and recycled materials the architects chose to design a façade that utilized discarded aluminum and zinc materials from industrial buildings.
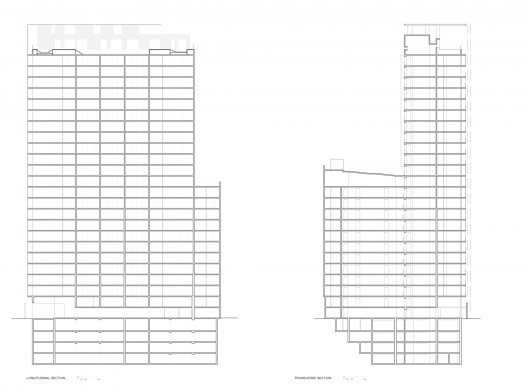
sections
The eastern face of the main building volume features a metallic skin providing much needed shade on the roof and terraces, and noise reduction from Avenida Portugal.
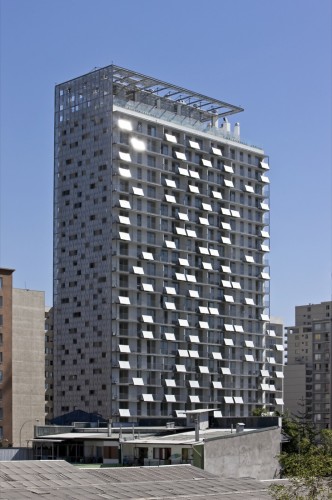
© Sergio Pirrone
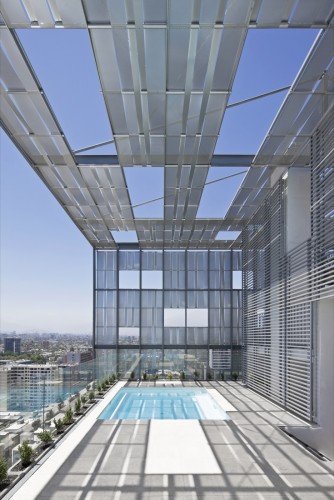
© Sergio Pirrone
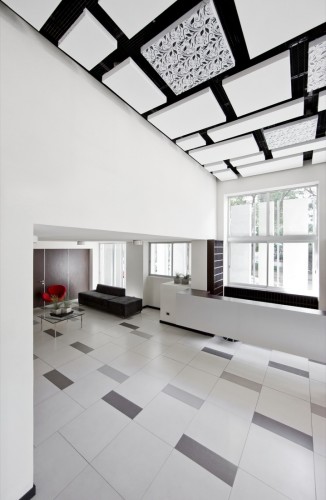
© Sergio Pirrone
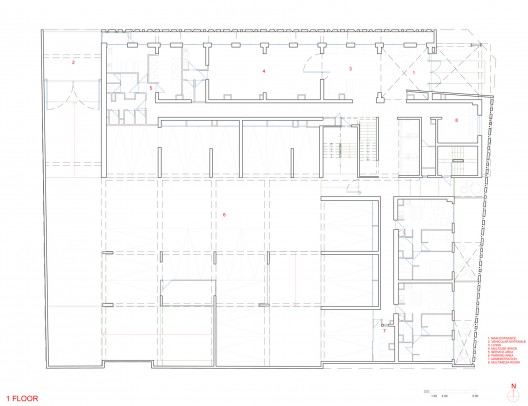
1 floor plan
- © Sergio Pirrone
- © Sergio Pirrone
- © Sergio Pirrone
- © Sergio Pirrone
- © Sergio Pirrone
- © Sergio Pirrone
- © Sergio Pirrone
- © Sergio Pirrone
- © Sergio Pirrone
- © Sergio Pirrone
- © Sergio Pirrone
- © Sergio Pirrone
- © Sergio Pirrone
- © Sergio Pirrone
- © Sergio Pirrone
- © Sergio Pirrone
- © Sergio Pirrone
- © Sergio Pirrone
- © Sergio Pirrone
- © Sergio Pirrone
- © Sergio Pirrone
- © Sergio Pirrone
- © Sergio Pirrone
- © Sergio Pirrone
- location plan
- site plan
- 1 floor plan
- 2 floor plan
- 3-12 floor plan
- 13 floor plan
- 14 floor plan
- 15-24 floor plan
- 25 floor plan
- terrace floor plan
- roof plan
- elevations 01
- elevations 02
- sections
- details
