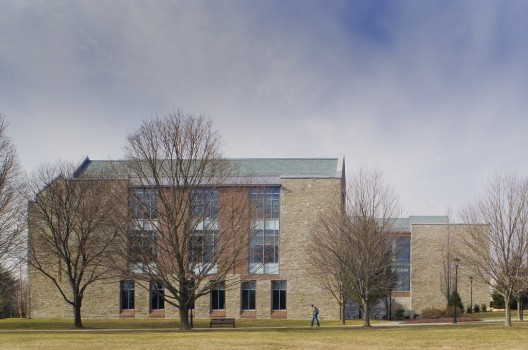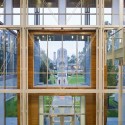
© Courtesy of Spillman Farmer Architects
Location: Bryn Athyn, PA, USA
Project Team: Dan Harrigan, Joseph Biondo, Michael Metzger, Deborah Innis, Joanne Titcomb, Salvatore Verrastro, Sierra Krause, Wayne Stitt, Randy Galiotto, Christa Duelberg-Kraftician
Structural Engineering: Ritchie Engineering
Lab Planner: SST Planners
Landscape Design: Carter VanDyke Associates
Mechanical: Snyder Hoffman Engineers
Contractors: Whiting-Turner Contracting
Project Area: 39,000 sq ft
Project Year: 2008-2009
Photographs: Steven Wolfe, William Deegan




Spillman Farmer Architects has completed the new multidisciplinary Doering Science Building for Bryn Athyn College, a small liberal arts and science college in Pennsylvania where the average class size is just ten students. Placed near the early 20th century Bryn Athyn Cathedral, the new college building is designed to complement the site and to adhere to the college’s mission: to enhance students’ civil, moral, and spiritual life, as well as to contribute to human spiritual welfare.

sketch 02

© Courtesy of Spillman Farmer Architects
On entering the building visitors are welcomed by a dramatic full height lobby which acts as the centre of circulation throughout the building. The Labs, which are highly transparent, and have a direct connection to the outdoors are organized around the public atrium creating an openness and connection for students to their surroundings.

© Courtesy of Spillman Farmer Architects
While elegantly woven details of stone and brick pay homage to the rich architectural history of Bryn Athyn. The building placement and program is organized to create an outdoor court on direct axis with the Brickman Student Center. Here the glass enclosure, meant to show activity within, becomes a welcoming gesture to the campus.

section
The building is on target to achieve LEED Gold certification.
- © Courtesy of Spillman Farmer Architects
- © Courtesy of Spillman Farmer Architects
- © Courtesy of Spillman Farmer Architects
- © Courtesy of Spillman Farmer Architects
- © Courtesy of Spillman Farmer Architects
- © Courtesy of Spillman Farmer Architects
- © Courtesy of Spillman Farmer Architects
- © Courtesy of Spillman Farmer Architects
- © Courtesy of Spillman Farmer Architects
- © Courtesy of Spillman Farmer Architects
- © Courtesy of Spillman Farmer Architects
- © Courtesy of Spillman Farmer Architects
- © Courtesy of Spillman Farmer Architects
- © Courtesy of Spillman Farmer Architects
- © Courtesy of Spillman Farmer Architects
- © Courtesy of Spillman Farmer Architects
- © Courtesy of Spillman Farmer Architects
- © Courtesy of Spillman Farmer Architects
- © Courtesy of Spillman Farmer Architects
- © Courtesy of Spillman Farmer Architects
- © Courtesy of Spillman Farmer Architects
- © Courtesy of Spillman Farmer Architects
- © Courtesy of Spillman Farmer Architects
- © Courtesy of Spillman Farmer Architects
- © Courtesy of Spillman Farmer Architects
- floor plan
- section
- © Courtesy of Spillman Farmer Architects
- sketch 01
- sketch 02


























