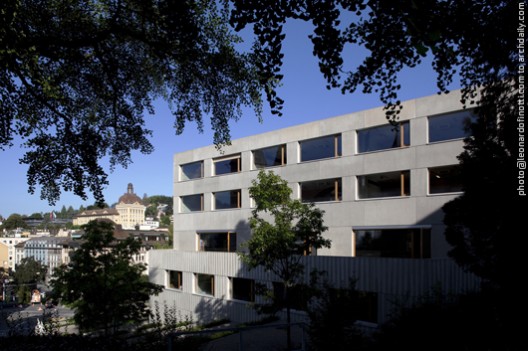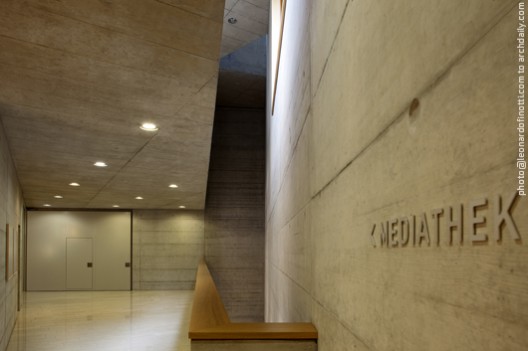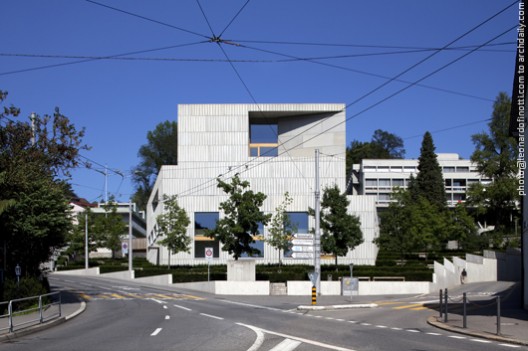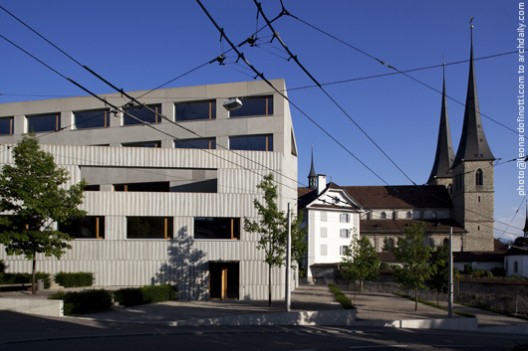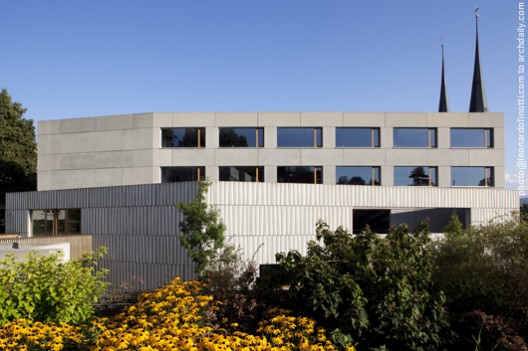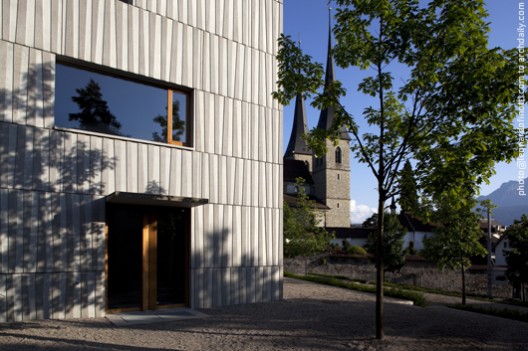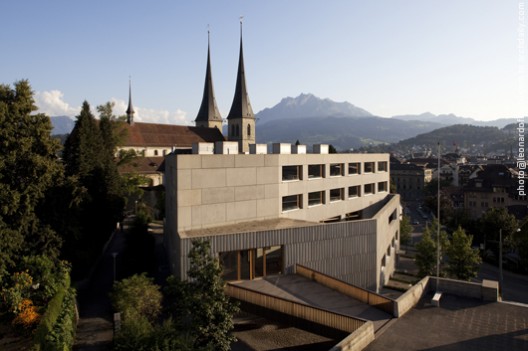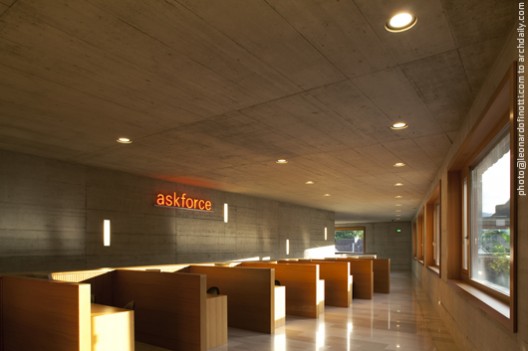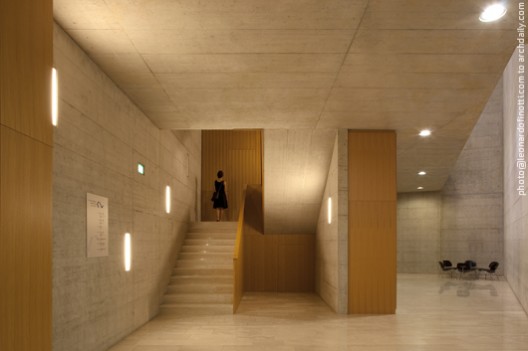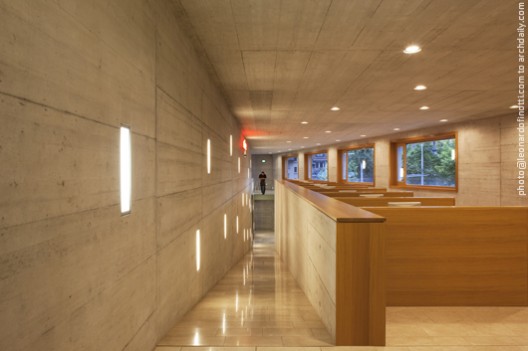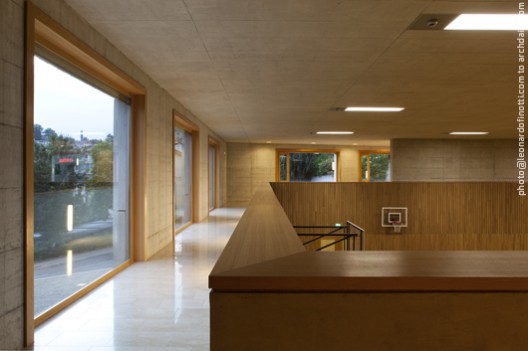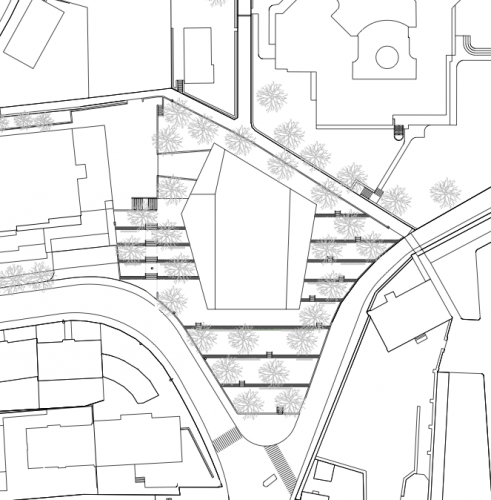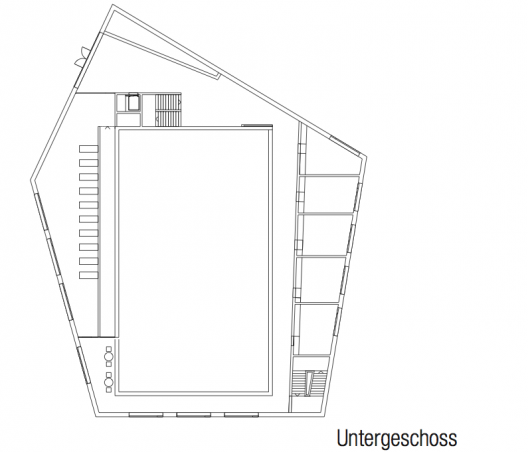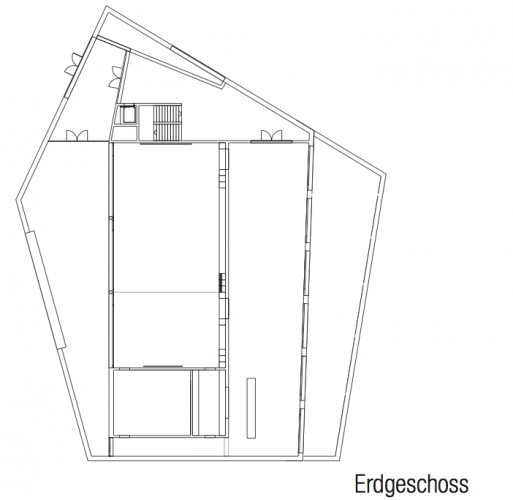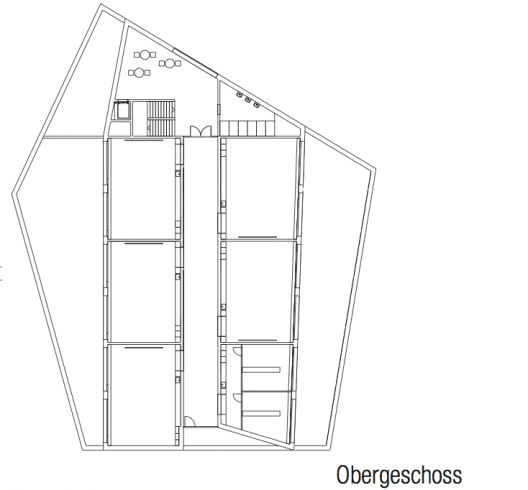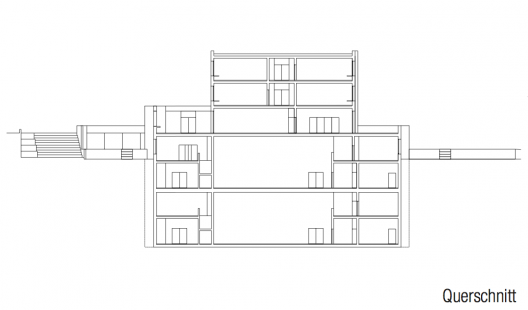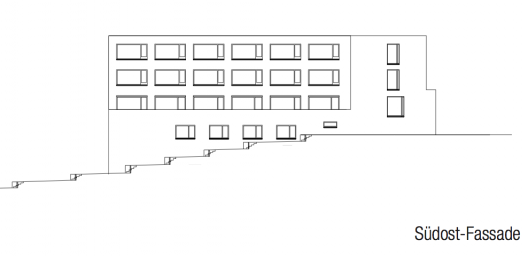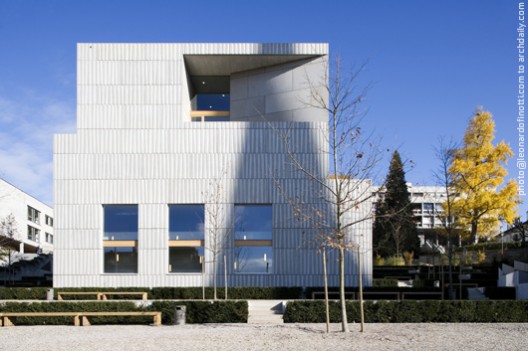
© Leonardo Finotti
The 27,000sqm building completed in 2005 has heavy walls that resemble the facades of the local building. A monolithic look from the outside, yet the interior use of oak wood results on warm spaces suitable for learning environments.
More photos and drawings after the break:
- © Leonardo Finotti
- © Leonardo Finotti
- © Leonardo Finotti
- © Leonardo Finotti
- © Leonardo Finotti
- © Leonardo Finotti
- © Leonardo Finotti
- © Leonardo Finotti
- © Leonardo Finotti
- © Leonardo Finotti
- © Leonardo Finotti
- © Leonardo Finotti
- Location
- Basement
- Ground floor
- Upper level
- Section
- South east elevation
